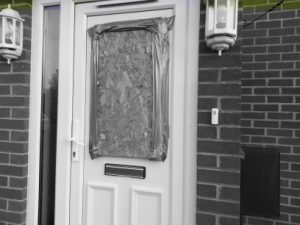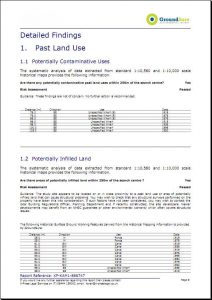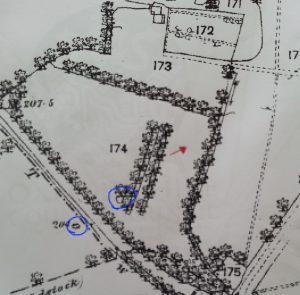This blog post is the third in a series about buying our first house. If you haven’t already, you might like to read the first part. In the second post in the series, we’d put an offer on a house which had been accepted… but of course that’s still early days in the story of buying a house…
We hooked up with Truemans, a local solicitor, after discovering that getting our conveyancing services from a local solicitor is only marginally more-expensive than going with one of the online/phone/post based national ones, and you get the advantage of being able to drop in and harass them if things aren’t going as fast as you’d like. Truemans were helpful from day one, giving us a convenient checklist of all of the steps in the process of buying a house. I’m sure we could have got all the same information online, but by the time I was thinking about offers and acceptance and moving and mortgages and repayments and deposits and everything else, it was genuinely worth a little extra money just to have somebody say “next, this needs to happen,” in a reassuring voice.

Meanwhile, we got on with filling out our mortgage application form. Our choice of lenders – which Stefan, who I’d mentioned in the last post, had filtered for us – was limited slightly by the fact that we wanted a mortgage for three people, not for one or two; but it wasn’t limited by as much as you might have thought. In practice, it was only the more-exotic mortgage types (e.g. Option ARMs, some varieties of interest-only mortgage) that we were restricted from, and these weren’t particularly appealing to us anyway. One downside of there being three of us, though, was that while our chosen lender had computerised their application process, the computerised version wasn’t able to handle more than two applicants, so we instead had to fill out a mammoth 22-page paper form in order to apply. At least it weeds out people who aren’t serious, I suppose.

I revisited the house to check out a few things from the outside: in particular, I was interested in the front door, which had apparently been broken during a… misunderstanding… by the current owners, who are in the middle of what seems like a complicated divorce. The estate agent had promised that it would be repaired before the sale, but when I went to visit I found that this hadn’t happened yet. Of course, now we had lawyers on our side, so it was a quick job to ask them to send a letter to the seller’s solicitor, setting the repair of the door as a condition upon which the sale was dependent.

Our solicitors had also gotten started with the requisite local searches. One of the first things a conveyancing solicitor will do for you is do a little research to ensure that the property really is owned by the people who are selling it, that there’s no compulsory purchase order so that a motorway can be built through the middle of it, that it’s actually connected to mains water and sewers, that planning permission was correctly obtained for any work that’s been done on it, and that kind of thing. One of the first of these searches to produce results was the environmental search.

One of the things that was revealed be the environmental search was that the area was at a significantly higher-than-average risk of subsidence, had the construction not been done in a particular way – using subsidence-proof bricks, or something, I guess? I theorised that this might be related to the infill activities that (the environmental search also reported) had gone on over the last hundred and fifty years. The house is near a major waterway, in an area that was probably once lower-lying and wetter, but many of the small ponds in the area were filled in in the early part of the 20th century (and then, of course, the area was developed as the suburbs of central Oxfordshire expanded, in the 1980s). Conveniently, we have a librarian on our house-buying team, and he was able to pull up a stack of old OS maps showing the area, and we were able to find our way around this now almost-unidentifiable landscape.

Sure enough, there were ponds there, once, but that’s as far as our research took us. Better, we thought, to just pass on the environmental search report to a qualified buildings surveyor, and have them tell us whether or not it was made out of subsidence-proof bricks or shifting-ready beams or whatever the hell it is that you do when you’re building a house to make it not go wonky. Seriously, I haven’t a clue, but I know that there are experts who do.

Given that the house we’re looking at is relatively new, I don’t anticipate there being any problems (modern building regulations are a lot more stringent than their historical counterparts), but when you’re signing away six-figures, you learn to pay attention to these kinds of things.
Hopefully, the fourth blog post in this series will be about exchanging contracts and getting ready to move in to our new home: fingers crossed!
Try living in a 200 year old church and this stage is a little more fun. Glad its all going well. Fingers crossed for a smooth exchange.
If a house is built on ‘unstable’ ground typically you need to sink in some supports down to the bedrock, or at least a stable layer to help support the foundation, it’s called ‘underpinning’.
Nah, I’m pretty sure that you just use subsidence-proof bricks. That sounds simpler. =op
You’ve never been a fan of Grand Designs I take it ^_^;
When Claire and I changed our surnames to the letter Q, six and a quarter years ago, I was pretty sure that we were the only “Q”s in the world. Ah Q‘s name is a transliteration into the Latin alphabet; Stacey Q is a stage name that she doesn’t use outside of her work (she uses Swain in general); Suzi Q‘s “Q” is short for Quatro (perhaps popularised because of the similarly-named song, which came out when she was aged 7; Maggie Q‘s “Q” is short for Quigley (she finds that her full name is almost impossible for her fans in East Asia to pronounce); and both Q and Q are fictional. We were reasonably sure that we were the only two people in the world with our surname, and that was fine by us.
Fictional, as much as we love them.After Claire and I split up, in 2009, we both kept our new names. In my case, the name felt like it was “mine”, and represented me better than my birth name anyway. Plus, I’d really gotten to enjoy having a full name that’s only four letters long: when my poly-tribe-mates Ruth and JTA (each of whom have almost 30 letters in their full names!) were filling out mortgage application forms recently, I was able to get through the pages I had to fill significantly faster than either of them. There are perks to a short name.
Also fictional. But we’re less-upset about that.I can’t say why Claire kept her new name, but I’m guessing that some of our reasons overlap. I’m also guessing that laziness played a part in her decision: it took her many months to finally get around to telling everybody she’d changed her name the first time around! And while I’ve tried to make it possible to change your name easily when I launched freedeedpoll.org.uk, there’s still at least a little letter-writing involved.
Now, though, it looks like I may soon become the only Q in the world:
Personally, I thought that after she passed her PhD she’d have even more reason to be called “Q”. I mean: “Dr. Q”: how cool is that? It sounds like a Bond villain or something. But on the other hand: if she wants to downgrade to an everyday name like “Carter” then, well, I guess that’s up to her. I shan’t blame them for not opting to hyphenate, though: “Carter-Q” sounds like a brand of ear bud.
It’s not like there was ever anybody famous called “Carter”. Except for this guy, I suppose. But he was more of a “brave politician in the face of international crises” character than a “Bond villain” character. Not fictional.Seriously, though: good for them. If those crazy kids feel that marriage is for them, then I wish them the best of luck. And let’s face it, we’re approaching a bit of a lull in this run of all-of-our-friends-getting-married, so it’ll be nice to have an excuse for yet another wedding and a fabulous party (I’m jumping to conclusions and assuming that they’re going to invite me, especially after this blog post!).
Aww. It’s a sweet photo, but somebody should probably buy them a tripod as a wedding present: it’s hard to keep the horizon level in an arms-length selfie.In other name-related news, look out for me in the Money section of tomorrow’s Guardian, where I’ll be talking about deeds poll, as part of their series of articles on scammy websites. I always knew that it was only a matter of time before my photo appeared in a national newspaper: I guess I should just be thankful that it’s for something I’ve done right, rather than for something I’ve done wrong!
Update: Here’s the online version of the Guardian Money article.
Read more →